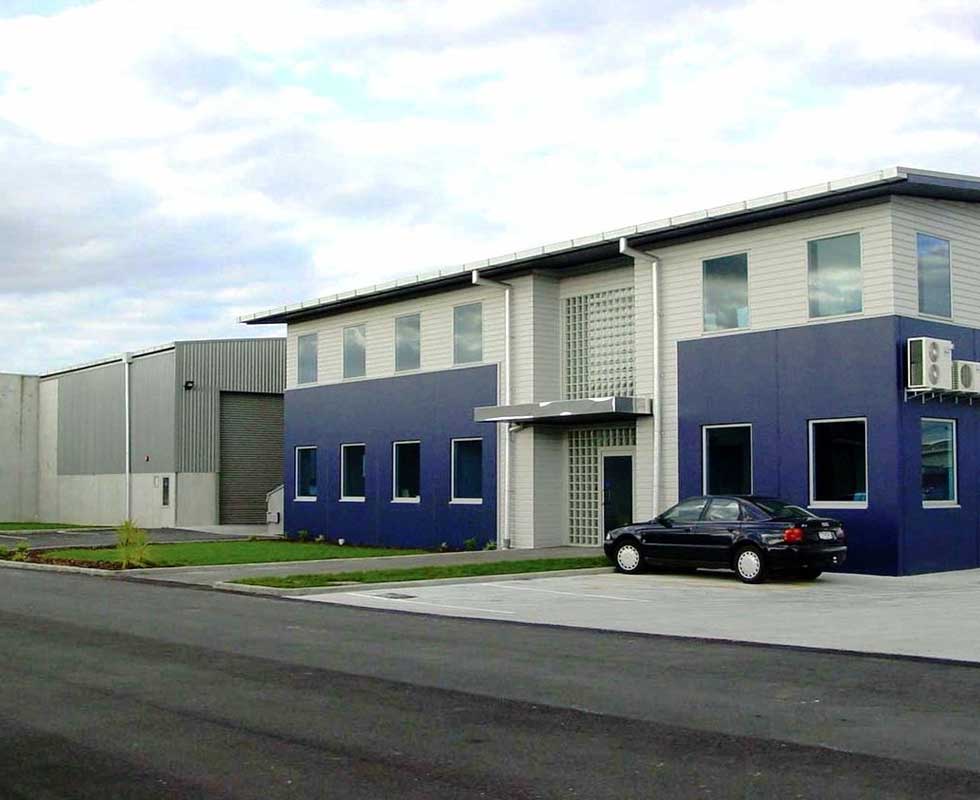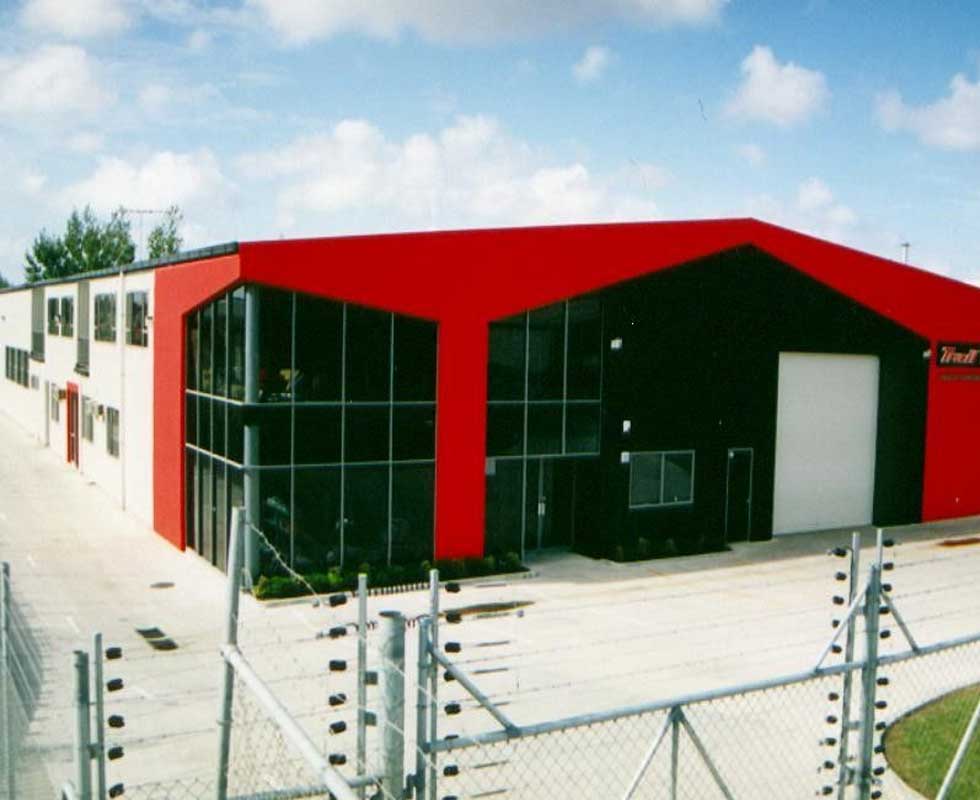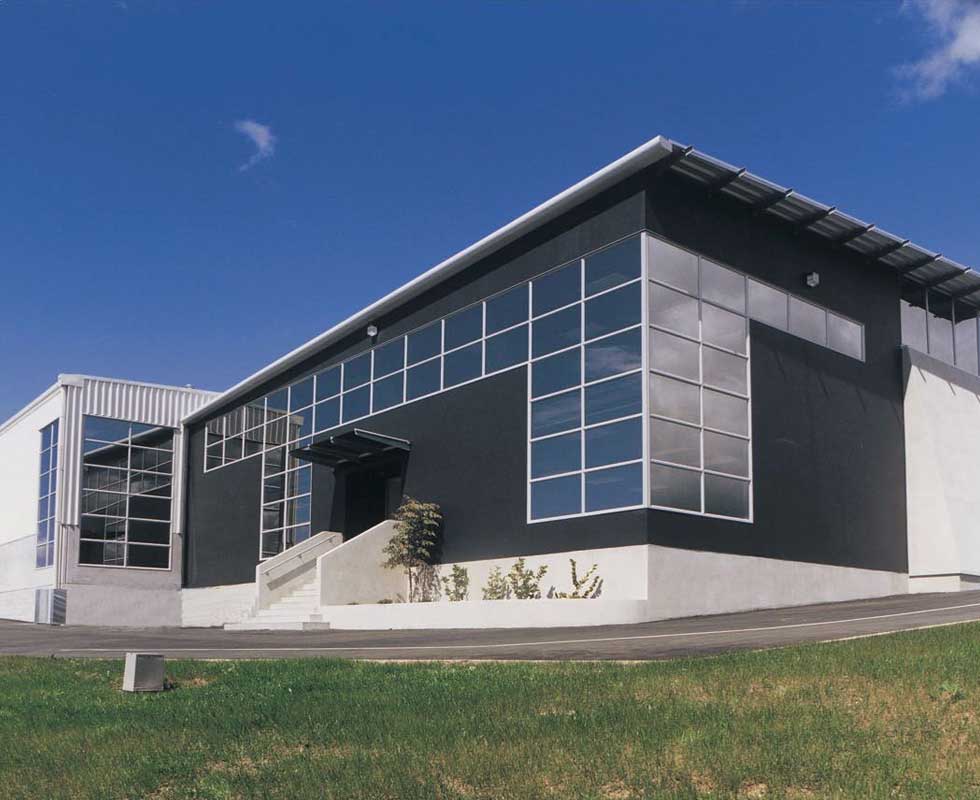INDUSTRIAL PROJECTS
MANUFACTURING FACILITY
2200sqm trailer manufacturing facility plus 500sqm of office.
QUARANTINE BUILDING
600sqm quarantine facility for food processing. Specialised ventilation system, insulated panel construction designed to meet biosecurity regulations.

INDUSTRIAL AND OFFICE
1800sqm factory space for modern printing company plus 700sqm of office.
WAREHOUSE AND OFFICE
1400sqm warehouse plus 600sqm of office building. Full height high load racking and storage systems.

DISTRIBUTION HUB
Warehousing and office for dangerous goods handling and distribution. 3600sqm of building including loadout canopies,external yards, 1000sqm of office space and staff amenities.

